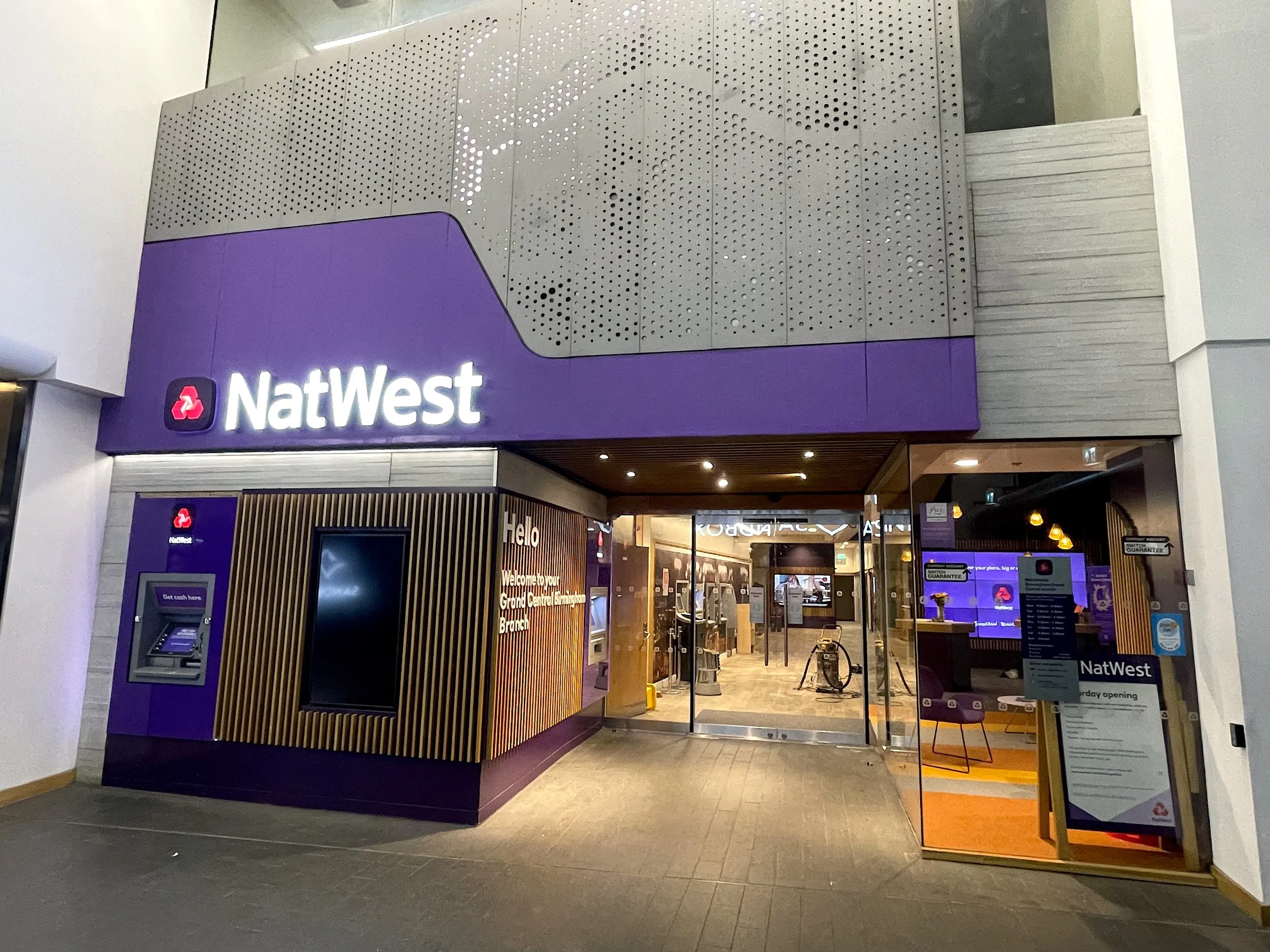NatWest Grand Central Station
NatWest Grand Central Station Fit Out
Goals: Corporate Identity Aesthetics, Brand Continuity, Durability and Longevity. No disruption to the branch operations Monday - Saturday.
Work: Dual Floor Fit Out, Back Of House Upgrade, , Out Of Hours Works, Custom Joinery Installation.
Achieved: Completed On Time, Within Budget, High Security Measures Managed, No Disruption To Branch Whilst The Works Were Completed.
We were appointed the Refurbishment of NatWest Grand Central Station in Birmingham. This centre acts as a hub for both the City’s central banking location and an upstairs Premier banking centre. Giving Premier customers a space to work and host board meetings when required.
The client's vision was to upgrade to the brand’s new scheme to create an inviting and modern space that would reflect their commitment as a technology focused bank. Ensuring the image is in line with the banking completion and produce an offering different to include a Premier Banking Lounge. This project presented an exciting opportunity to showcase our expertise not only interior works, but our ability to work in a high secuirty environment and managing city road and tram closures allowing high risk signage works and external works to take place.
PROJECT GOALS
Modern and Relaxed Aesthetic: To implement a less corporate and more inviting store environment that aligns with NatWest’s model and image.
Enhanced Functionality: To maximise the available space efficiently, ensuring easy access for customers, seating arrangements in relation to set banking areas, while also installing new BDU, ATM, desks, furniture and custom made pods and booths.
Brand Image: To integrate NatWest's corporate branding elements throughout the branch to reinforce brand recognition and create a cohesive brand that is instantly recognisable across the UK.
Durability and Sustainability: To use eco-friendly tracked and durable materials, promoting a sustainable approach while ensuring longevity in the design. This includes the joinery manufacture. furniture installation, internal glazing, space management via curtain walling and services planning to ensure the smooth running of the branch for the foreseeable.
Timely Completion and No Downtime to Branch: To meet the strict timeline of completing the fit-out within six weeks whilst the branch remains open and live. As the branch is a main hub to Birmingham, the Fit Out works had to be staged and completed in out of hours for the majority.
PROJECT EXECUTION
Permit and Planning: Before starting construction, we obtained all necessary permits and approvals from local authorities and shopping centre management. Additionally, a detailed project plan was created, outlining the various stages of the renovation and setting milestones for progress tracking. This includes using our vetting process and PES Level 3 qualifications to ensure all our staff and sub-contractors are of low risk to the works.
Renovation of the Existing Space: The unit underwent complete transformation and refurbishment. This included construction alterations to the upstairs boardroom areas and ceiling restructure. The upstairs required alterations to glazing, all services and a full redecoration as well as custom joinery works. The downstairs had a complete refurbishment including individual offices, services throughout and the installation of new banking equipment. This included security management of ATM and BDU replacement and installations.
Branch Upgrade and Custom Manufacturing: Custom-designed and installed joinery features are fitted throughout the branch, aligning with NatWest’s new branding. This included the creation and installation of numerous custom joinery features throughout to allow T2 contractors to brand in line with the alterations. We also installed new feature Pods and Booths and furniture including chairs, tables, desks and new lighting throughout.
High Security Planning and Management: Our experienced Project Management team and Site Managers worked with NatWest’s high security requirements, to allow the move of ATM’s, BDU’s and sensitive equipment into street loading areas. This was carefully managed past high risk areas like bars, McDonald’s and vulnerable persons. Whilst ensuring security against possible attacks and theft.
CONCLUSION
The NatWest Grand Central Birmingham Branch fit-out project was a tremendous success across multiple contractors. The branch was highlighted by NatWest across the organisation as an example and ‘good news’ story.
The new store design achieved the client's vision of creating a new vibe of banking. A relaxed environment with open desks, pods and booths.
Working in a high risk environment was a challenge the team at JCCG are expereinced in and successfully had 0 security issues throughout the 6 weeks project. This included careful management with the centre which is also deemed ‘high risk’ as a train station.
Our team at James Carson Construction Group takes pride in contributing to the success of this transformative fit-out, and we look forward to further collaborations with commercial and banking brands seeking unique space transformations.





















