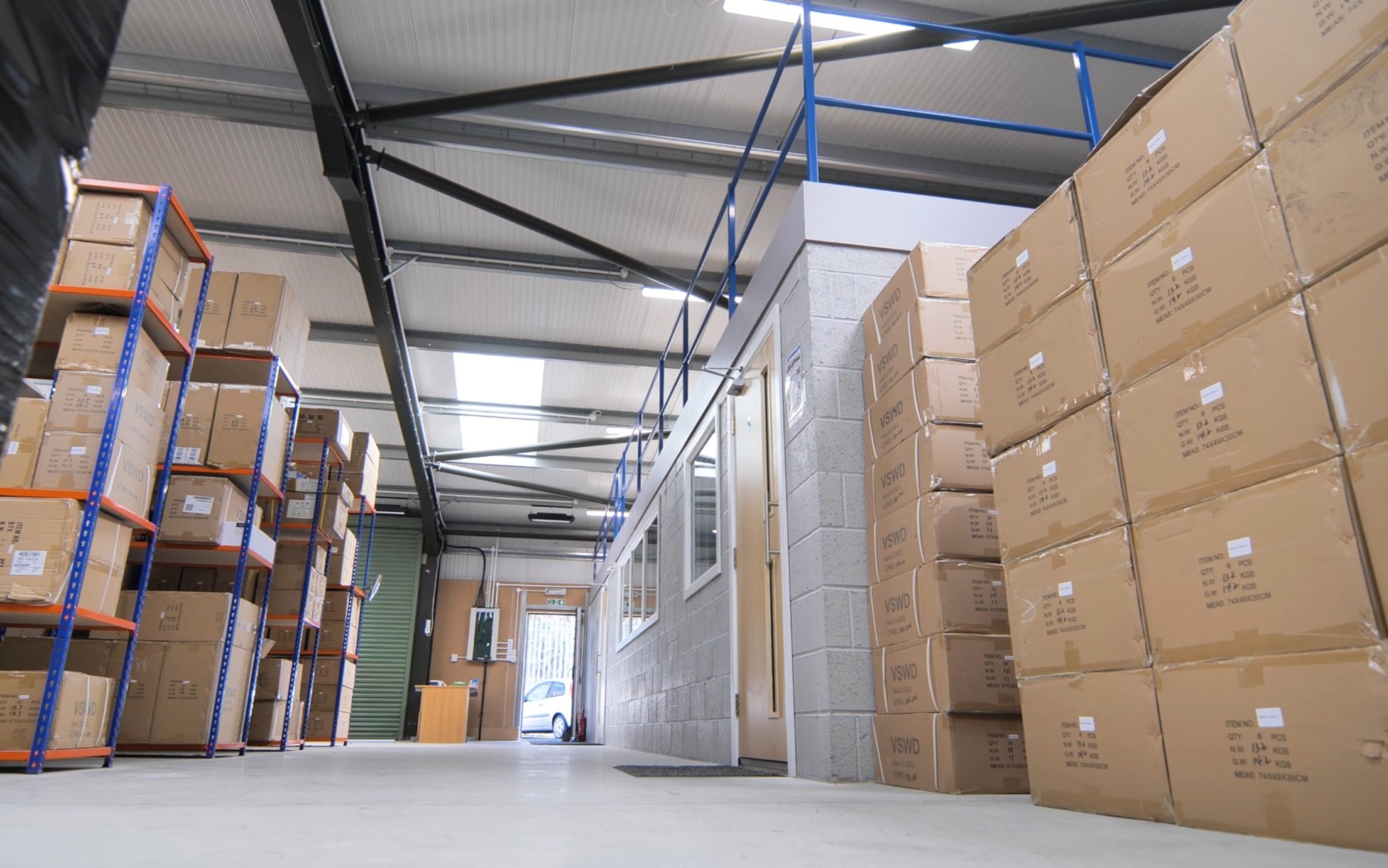VSWD
Warehouse build for VSWD
Goals: Maximise space utilisation within VSWD's warehouse and collaborate without disrupting ongoing warehouse operations.
Work: Conducted comprehensive analysis of warehouse layout, designed office area with modular partitions and movable furniture for flexibility, collaborated with VSWD's management to incorporate specific requirements.
Achievements: Increased office space to support current staff and future recruitment, improved employee productivity with a comfortable work environment, minimized disruption to warehouse operations, ensuring uninterrupted service to clients.
OFFICE WAREHOUSE BUILD
This case study highlights a live project where James Carson Construction Group collaborated with VSWD to build an office within their existing warehouse space.
The primary objectives were to maximise space utilisation, facilitate future growth, and enable the recruitment of additional staff. The project required careful coordination and seamless collaboration to ensure uninterrupted operations throughout the construction process.
CUSTOMER BACKGROUND
Our customer, VSWD, is a leading logistics company specializing in the distribution of goods of supply of visual and audible warning solutions across several sectors and markets.
Due to their rapid expansion, they faced a space crunch within their warehouse facility. Recognizing the need to accommodate more staff and optimize their operations, they sought our expertise to design and construct an office area that met their needs and requirements but did not compromise on warehouse space.
PROJECT OBJECTIVES
Maximise space utilisation: The primary goal was to efficiently utilize the available warehouse space and create an office area that could accommodate a growing workforce.
Enable future growth: The design had to incorporate flexibility to accommodate the company's projected expansion plans.
Collaborate without disrupting operations: It was critical to collaborate and work around VSWD’s ongoing operations to ensure minimal disruption during the construction process.
PLANNING AND DESIGN
To meet the objectives, we conducted a comprehensive analysis of VSWD's warehouse layout, considering factors such as workflow, storage, employee comfort, and future growth projections. The design phase involved the following steps:
Space optimization: We carefully studied the existing warehouse layout and identified areas where space could be efficiently utilized for office construction without hindering day-to-day operations and reducing storage space.
Flexibility and scalability: The design incorporated modular partitions and movable furniture, ensuring easy reconfiguration to accommodate future expansion plans.
Collaboration with the customer: We collaborated closely with VSWD’s management team to understand their specific requirements and incorporate their feedback into the design.
CONSTRUCTION AND COLLABORATION
To ensure uninterrupted operations, we devised a construction plan that minimized disruptions and coordinated closely with VSWD's operations team. Key aspects of the construction process included:
Phased construction: We divided the construction process into multiple phases, ensuring that essential warehouse operations were not affected during each phase.
Nighttime and weekend work: Some construction activities that required more extensive modifications were scheduled during non-operational hours, such as nights and weekends, to minimize disruptions.
Communication and coordination: Regular meetings were held with VSWD's operations team to align construction activities with their operational needs, enabling us to collaborate effectively and address any concerns promptly.
BENEFITS AND RESULTS
Increased office space: The new office area provided ample space for current staff and allowed for future recruitment, supporting the company's growth plans.
Improved employee productivity: The well-designed office area offered a more comfortable and conducive work environment, leading to increased employee satisfaction and productivity.
Enhanced operational efficiency: The optimized layout allowed for streamlined workflows, reducing time spent on moving between warehouse and office spaces and improving overall efficiency.
Minimal disruption: By collaborating closely and carefully planning construction activities, we ensured that VSWD's operations continued without major interruptions, resulting in uninterrupted service to their clients.
CONCLUSION
The successful construction of an office within VSWD's warehouse exemplifies the benefits of maximizing space, enabling future growth, and collaborating seamlessly with customers.
By understanding their unique requirements and working around their operations, we delivered an office space that catered to their needs while ensuring uninterrupted business operations.
This project serves as a testament to our ability to provide innovative solutions and deliver outstanding results for our clients.




